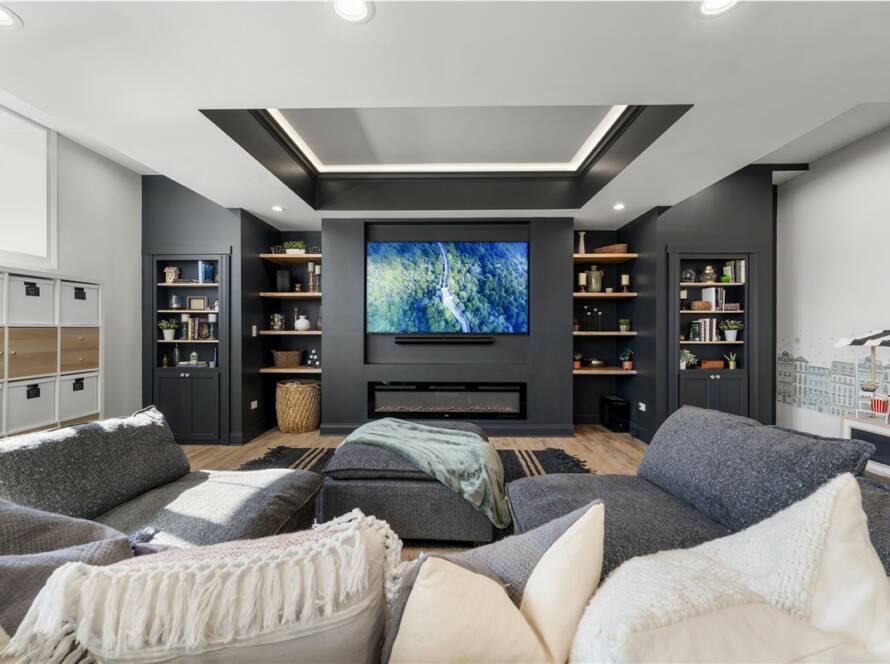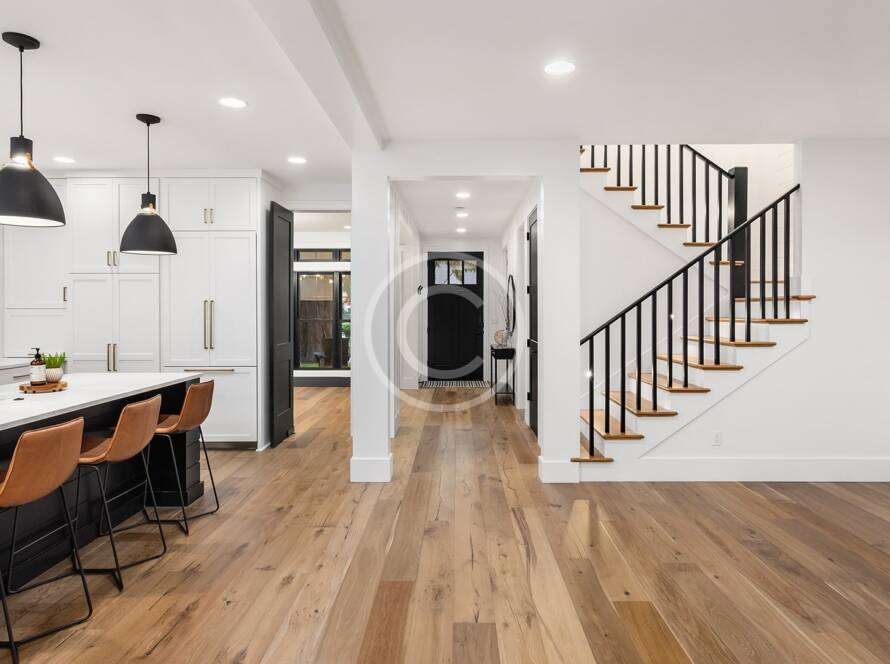Converting your basement into a legal rental suite is a great way to add value to your home while generating additional income. However, the process requires careful planning and adherence to local regulations to ensure your new suite is safe, compliant, and attractive to potential tenants. If you’re considering this project, here are the first steps you need to take to get started on the right foot.
1. Understand the Local Regulations
Before you start any construction work, it’s crucial to familiarize yourself with the City of Calgary’s rules and regulations regarding secondary suites. Not every home or neighborhood is eligible for a legal basement suite, so your first step should be to verify that your property complies with zoning and land use bylaws. This includes checking if your property is in a zone that permits secondary suites or if you’ll need to apply for a development permit.
Key Questions to Ask:
- Is my property zoned for a secondary suite?
- Do I need a development permit, or can I proceed with just a building permit?
- What are the specific building codes and safety standards for a legal secondary suite?
2. Assess Your Basement’s Suitability
Not all basements are suitable for conversion into a rental suite. Before investing time and money, assess whether your basement meets the basic requirements for a legal suite. Some of the key factors to consider include:
Ceiling Height: The basement must have sufficient ceiling height as required by the building code. If your basement doesn’t meet the minimum height (About 7ft but drop zones are allowed), you may not be able to have a legal suite.
Separate Entrance: Your suite will need a separate, private entrance that doesn’t require passing through the main living space. This is essential for both safety and tenant privacy.
Windows and Egress: Each bedroom must have an egress window large enough for a person to escape in an emergency. Additionally, there should be sufficient natural light to make the space livable and inviting.
If your basement doesn’t meet these criteria, consider the costs and feasibility of making the necessary upgrades.
3. Obtain the Necessary Permits
Once you’ve confirmed that your basement is suitable for conversion, the next step is to obtain the required permits. In Calgary, you’ll need a building permit for the construction work and may also need electrical, plumbing, and HVAC permits depending on the scope of your project.
If your property is in a zone where secondary suites are discretionary, you’ll need to apply for a development permit as well. The City of Calgary’s online portal is a great place to start this process, and it provides checklists to ensure you have all the required documents.
Pro Tip: Completing the City of Calgary’s eLearning course on secondary suites can also be a valuable resource. It provides insights into the safety requirements and steps involved in creating a legal suite.
4. Plan Your Budget and Timeline
Creating a legal rental suite can be a significant investment, so it’s essential to establish a clear budget and timeline before you begin. Costs can vary depending on the condition of your basement and the extent of the renovations required. Key expenses include:
Construction and Materials: Framing, insulation, drywall, flooring, and finishes.
Safety Upgrades: Egress windows, smoke and carbon monoxide alarms, fire barriers, and separate heating systems.
Professional Fees: Architect or designer fees, contractor costs, and permit fees.
Don’t forget to set aside a contingency fund to cover unexpected costs. Additionally, if you qualify, consider applying for the City of Calgary’s Secondary Suite Incentive Program, which offers up to $10,000 to help cover essential safety upgrades.
5. Hire Qualified Professionals
While some aspects of the conversion may be DIY-friendly, it’s crucial to hire licensed professionals for key tasks like electrical, plumbing, and HVAC work. These experts ensure that your suite meets all safety standards and building codes, which is essential for passing inspections and obtaining final approval.
Working with a reputable contractor who has experience with secondary suites can also streamline the process and help you avoid common pitfalls. Be sure to get multiple quotes, check references, and verify credentials before making your final decision.
6. Schedule Inspections
As your project progresses, you’ll need to schedule inspections at various stages to ensure that the work complies with building codes and safety standards. Inspections are required for structural work, electrical systems, plumbing, and more. Passing these inspections is necessary for your suite to be legally recognized as a rental unit.
Converting your basement into a legal rental suite is a rewarding project that can increase your property’s value and provide a steady income stream. By following these first steps—understanding local regulations, assessing your basement’s suitability, obtaining the necessary permits, planning your budget, hiring professionals, and scheduling inspections—you’ll be well on your way to creating a safe, compliant, and attractive secondary suite. Taking the time to do things right from the start will save you headaches down the road and ensure a successful outcome.
If you’re ready to start your basement conversion project or need more guidance, reach out to Dream Home Renovations. Our experienced team is here to help you every step of the way, from planning to completion.




